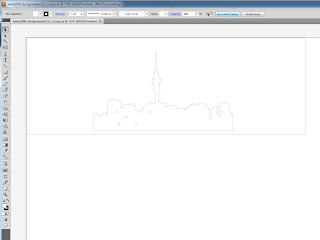Matrix Building
The Beijing National Aquatics Centre, also known as the Water Cube (or abbreviated [H2O]3 ), is an aquatics centre that was built alongside Beijing National Stadium in the Olympic Green for the 2008 Summer Olympics. Ground was broken on December 24, 2003.
The Beijing National Aquatics Centre, also known as the Water Cube (or abbreviated [H2O]3 ), is an aquatics centre that was built alongside Beijing National Stadium in the Olympic Green for the 2008 Summer Olympics. Ground was broken on December 24, 2003.
Design
In 2002, Government officials engaged architects worldwide in a design competition. Pritzker Prize-winning architects Herzog & de Meuron collaborated with ArupSport and China Architecture Design & Research Group to win the competition. Contemporary Chinese artist, Ai Weiwei, is the Artistic Consultant for design. The ground was broken on Christmas EveDecember2003, and construction started in March2004, but was halted by the high construction cost in August2004 and continued again. In January 2008, concerns about construction working conditions arose when it was revealed that at least 10 workers had died during the stadium's construction. Controversy also surrounded the alleged forced evictions of many residents so the construction could go ahead.
Capacity
The stadium can seat as many as 91,000 spectators during the Olympics. The capacity will then be reduced to 80,000 after the Games. It has replaced the original intended venue of the Guangdong Olympic Stadium. The stadium is 330 metres long by 220 meters wide, and is 69.2 meters tall. The stadium uses 258,000 square metres of space and has a usable area of 204,000 square meters. It was built with 36 km of unwrapped steel, with a combined weight of 45,000 tonnes. The stadium has some 11,000 square meters of underground rooms with waterproof walls. The stadium will cost up to 3.5 billionyuan (≈423 million USD).
Upon completion, this stadium will boast a state of the art Solar PV system produced by Suntech Power.



































































